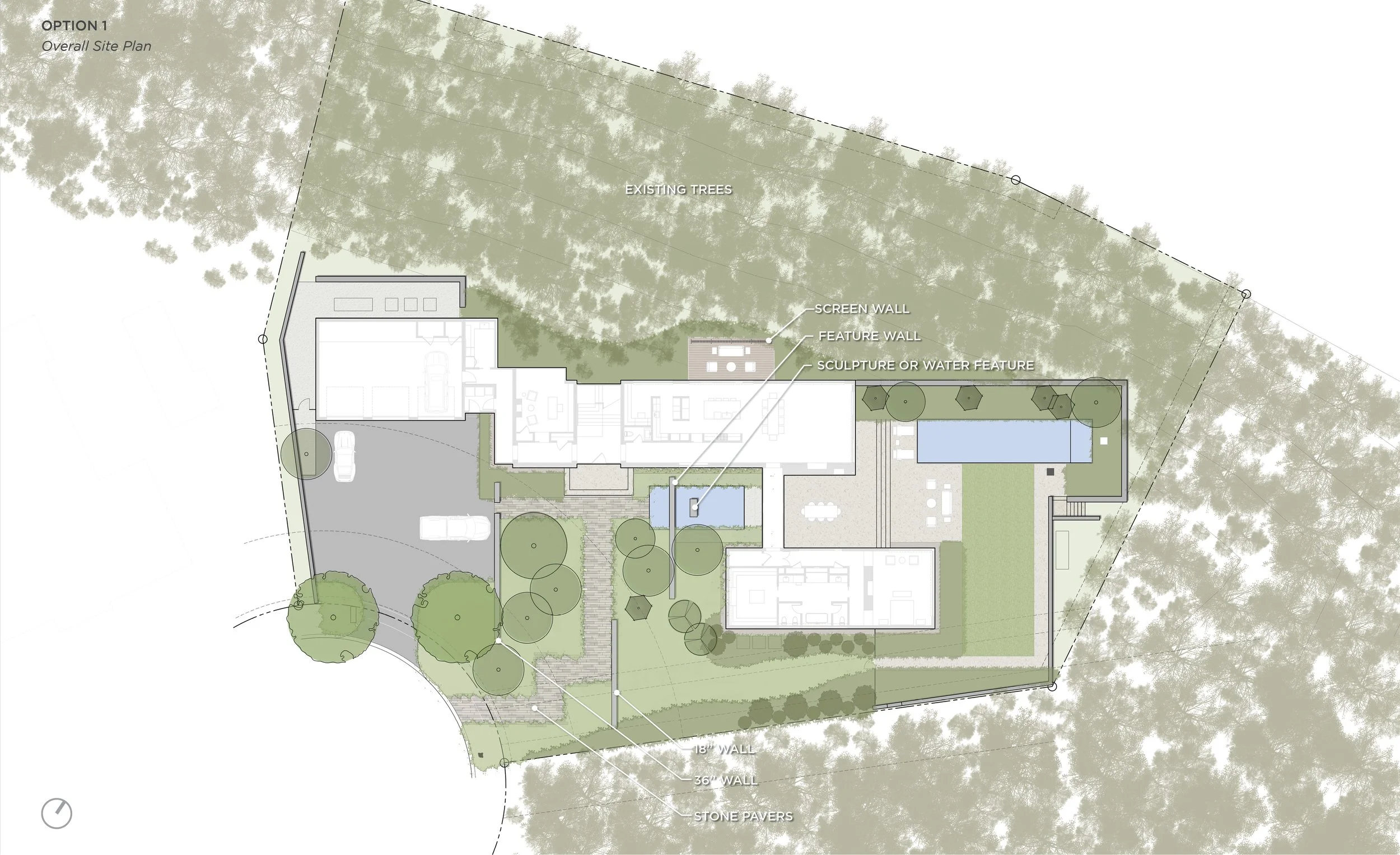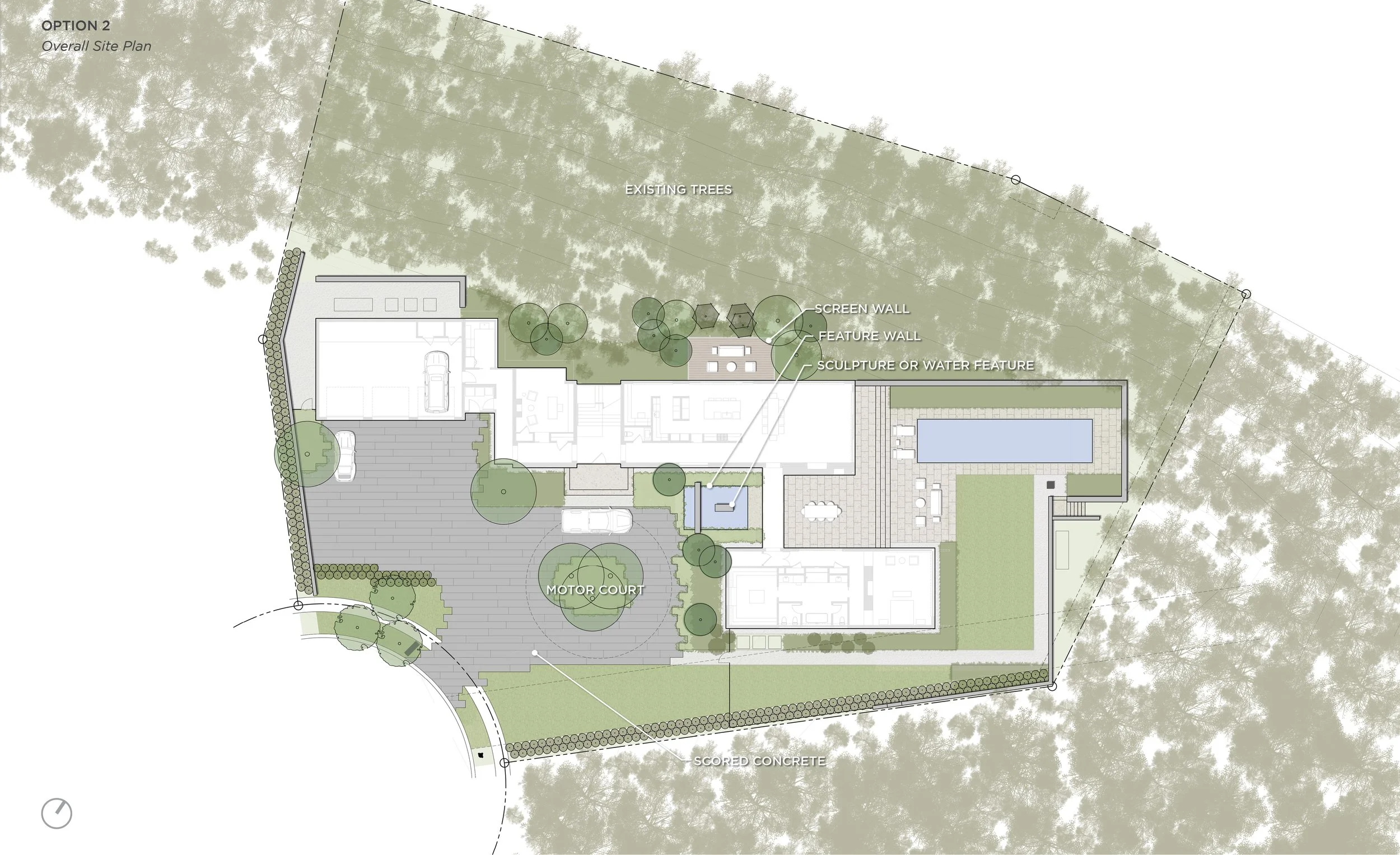A Contemporary Residence Shares A Celebrated Skyline View
CLIENT Undisclosed / FIRM Studio Outside / DESIGN LEAD Amy Bartell / PRODUCTION TEAM Andrew Finney / ARCHITECT VFine Homes
MY ROLE ON THE PROJECT: Produced site analysis diagrams, Created 3d model and imagery in sketchup, Created SD Presentations, Coordinated with pool consultants and architect, Participated in site visits and coordination meetings, Produced all construction documents and details.
Million Dollar View
A prolific view of downtown Ft. Worth calls for strategic placement of screening, a water feature, and native grasses.
initial design options:
Option 1
Dedicated yard space, minimal car space where guests and residents are invited to enjoy the skyline view from low benches. A feature wall and water feature provides a privacy for the glass connector from the master suite.
Option 2
A motor court with shade trees provides ample off-street parking for the clients’ visits from relatives, keeping the 20ft siteline easement free from street parking. A shorter feature wall and water feature provide privacy for the glass connector from the master suite.
final site design:
WATER FEATURE PAIRED WITH A FOUNTAIN PIT:
METAL BLADE FENCE:












