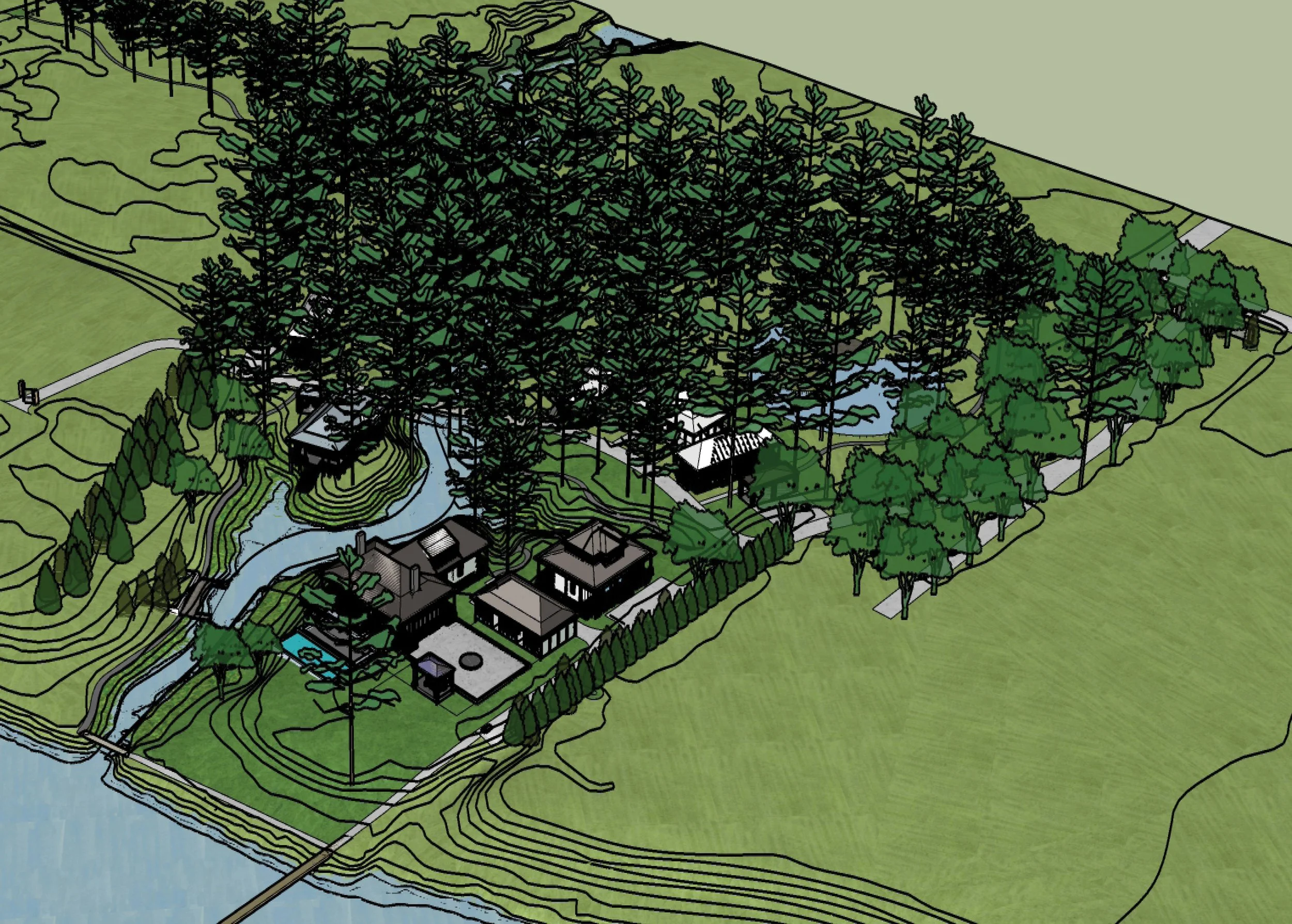A Family Getaway On the Texas Coast
CLIENT Undisclosed / FIRM Studio Outside / DESIGN LEAD Tary Arterburn, Amy Bartell / PROJECT LEAD Jeff Boyum / PRODUCTION TEAM Andrew Finney, Jeff Boyum / ARCHITECT Dillon Kyle
MY ROLE ON THE PROJECT: Created base document using GIS and CAD, Produced site analysis diagrams, Created 3-d model and imagery in sketchup.
Camp? Or Compound?
Two miles from the popular kemah Boardwalk and less than a half-mile from the Kemah Yacht Club, this site is the perfect coastal escape for this young, urban, active family.
Rendered Site Plan by Jeff Boyum / Diagram by Andrew Finney
Designed for entertaining guests and family, architects Dillon Kyle divided the programs of the house into separate structures. Much like a camp or compound, communal activities revolve around a central clubhouse with a large central kitchen, outdoor dining, and pool, while more private activities revolve around a bunkhouse and separate living quarters for kids, adults, and guests. The team at Studio Outside was tasked with creating a series of buffers, lawns, and water retention strategies that balanced the clients privacy concerns with their active lifestyle. The primary strategy started with organizing the site into two zones:
1. A communal activity zone on the northern half of the site.
2. A private activity zone on the southern half of the site.
PROPOSED WATERSHED STRATEGIES
An existing bayou and open water culvert flank the two sides of the site. Transmitting a heavy load of water runoff the team at Studio Outside proposed burying the culvert, and supplementing it with an adjacent retention pond.
PROPOSED SITE STRATEGY
Rendered site plan by Jeff Boyum. Circulation Diagram by Andrew Finney
















