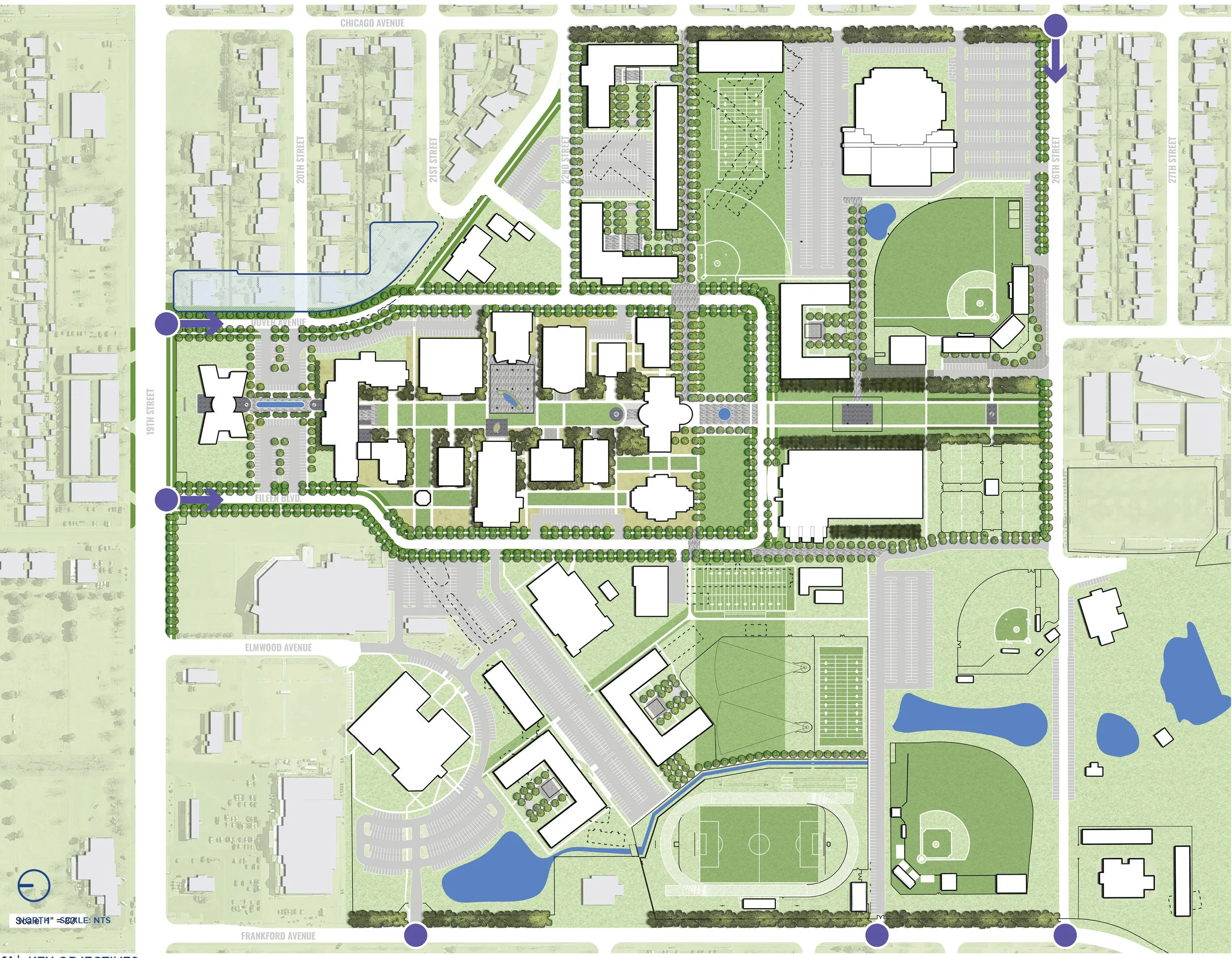LUBBOCK CHRISTIAN UNIVERSITY CAMPUS MASTERPLAN
Long-term and Short-term Planning Strategies Aim To Increase Campus Housing Capacity.
RENDERINGS Schaeffer Studio / CLIENT Lubbock Christian University / FIRM Studio Outside / DESIGN LEAD Tary Arterburn, Andrew Duggan / PRODUCTION TEAM Andrew Finney / CLIENT LIASON L2L Development / ARCHITECT Boka Powell
MY ROLE ON THE PROJECT: Helped synthesize Campus Life Survey results, Created masterplan base document, Designed site analysis diagrams and presentation graphics, Contributed to design strategy, Created schematic digital presentations, Produced final masterplan report.
In the summer of 2021 the teams at L2L Development worked with Studio Outside, Boka Powell Architects, and Lubbock Christian University staff and administrators to establish long-term and short-term planning strategies for campus growth, specifically related to increasing on-campus residential capacity.
The Process
-Initial site visit
-Campus Life Survey
-Site analysis and masterplan
Key Campus Objectives
I. Enhanced Campus Identity
Open space network
II. Intuitive Circulation
Loop road
Pedestrianize the campus
III. Defined Campus “Neighborhoods”
Academic core
Residential zones
I. Campus Identity
One consistent theme in the Campus Life Survey were comments related to a lack of campus identity. From understanding where the campus entrance is, to an underwhelming presence at the main entrance along 19th street: the line between campus and city is blurred. With the long-term goals of increasing enrollment and on-campus residential capacity, the identity of the campus must be enhanced with a more pronounced presence. Our strategy: 1. Open Space 2. Gateways 3. Focal Points
OPEN SPACE NETWORK:
II Circulation
A second theme of the Campus Life Survey was the need for enhancing the pedestrian experience on campus. Vehicular traffic was cited as a significant distraction to the pedestrian experience. Comments from the survey also suggested that better connections were needed to the core academic mall along with more shade and visual appeal. The new circulation network relocates parking from the campus core to perimeter lots, and utilizes a loop road, more pathways, and multimodal streetscapes to accommodate pedestrian traffic above vehicular traffic.
A MULTI-MODAL CIRCULATION NETWORK:
A cross-section of the loop road streetscape.
III. Neighborhoods
The 2021 Comprehensive Framework organizes the campus into four simple neighborhoods: Core Academic District, East Campus, West Campus, and South Campus.
Within these neighborhoods are four areas that are crucial to accomplishing the framework’s primary goals of establishing a campus identity, enhancing circulation on campus, and accomodating new student housing.
THE ACADEMIC MALL:
With a modest visualization budget, we chose to focus our 3-d renderings on one of the four key areas that would make the biggest impact on campus life: the Academic Mall.
















