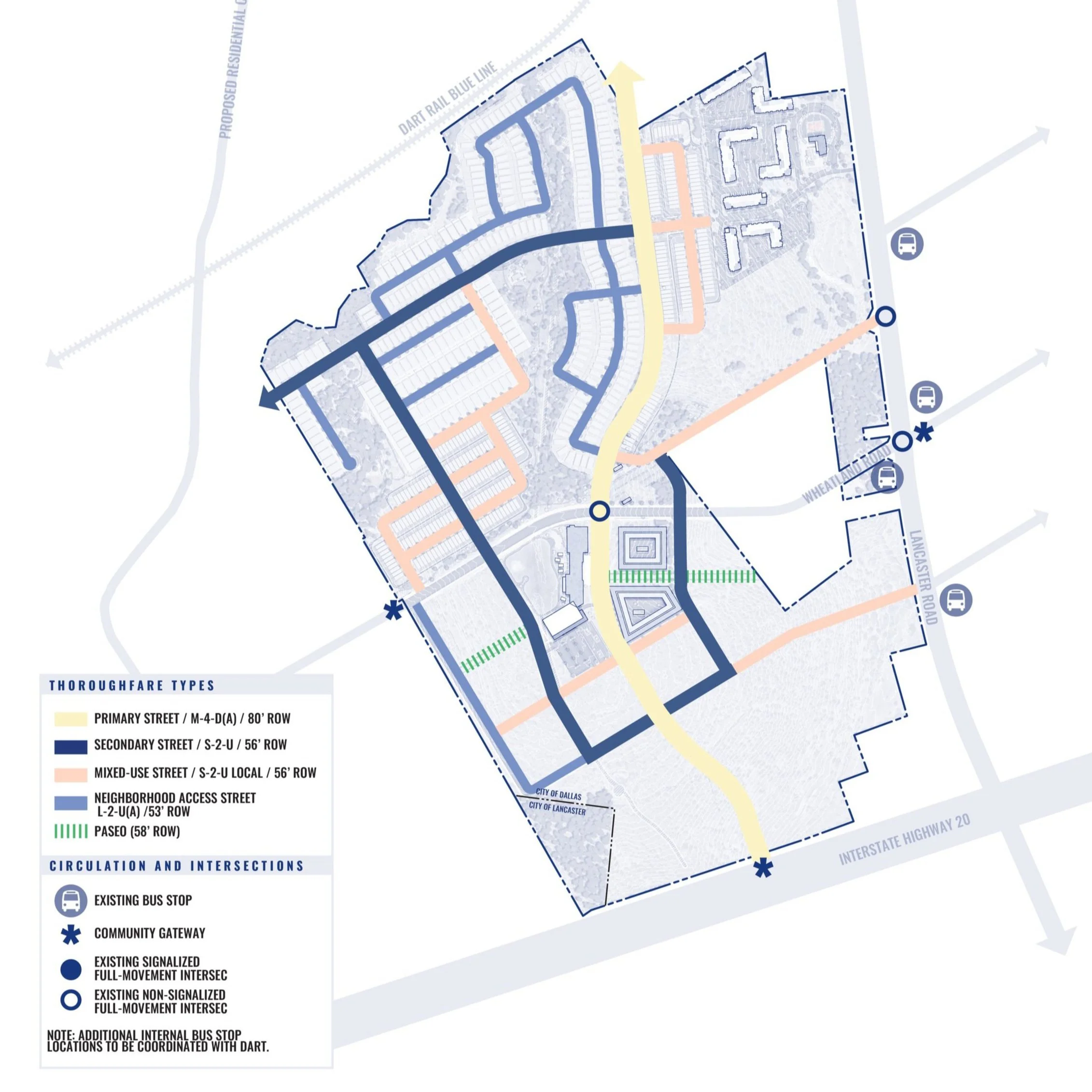SOUTH DALLAS MIXED-USE
275 Acre Mixed-Use Development Near UNT Dallas
CLIENT Hoque Global / PLANNERS AND ENGINEERS OF RECORD KFM Engineering and Design / ARCHITECT Page / 3D RENDERINGS Violet Lam, Chloe Kennedy / 2D GRAPHICS Andrew Finney, Chloe Kennedy, Violet Lam / DESIGN LEAD Andrew Finney
MY ROLE ON THE PROJECT: Led planning team through the land-use planning and conceptual site plan phase , Supported engineering team through Urban Design Review Comittee submittals, Produced conceptual site plan and majority of diagrams for the pattern book.
The Plan
Unique topography and tributaries set the stage for superior open spaces in this expansive mixed-use development. This transit adjacent development will bring diverse housing options, dining, shopping, and entertainment to the rapidly growing student population of UNT Dallas in four distinct districts.
Open Space, Parks, and Trails
University Hills prioritizes natural beauty, incorporating creeks, ponds, and trails into its design. Pocket parks and a recreation center offer residents nearby green space, while a 2-acre Central Park serves as a community hub for events and gatherings.
Streetscape and Mobility
University Hills offers a walkable, multimodal network. Streets prioritize pedestrians and connect residents to daily needs. Inviting walking/biking paths promote active lifestyles. Signage marks key entry points, establishing a strong community identity.
STREET SECTIONS
FIRE ACCESS DIAGRAM
DESIGN BOOK















